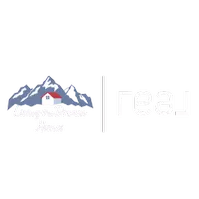4 Beds
4 Baths
2,990 SqFt
4 Beds
4 Baths
2,990 SqFt
Key Details
Property Type Single Family Home
Sub Type Single Family Residence
Listing Status Active
Purchase Type For Sale
Square Footage 2,990 sqft
Price per Sqft $566
Subdivision Pinyon Mesa
MLS Listing ID 4994431
Bedrooms 4
Full Baths 3
Half Baths 1
Condo Fees $165
HOA Fees $165/mo
HOA Y/N Yes
Abv Grd Liv Area 1,495
Year Built 2018
Annual Tax Amount $5,466
Tax Year 2024
Lot Size 0.252 Acres
Acres 0.25
Property Sub-Type Single Family Residence
Source recolorado
Property Description
The attention to detail is evident from the moment you enter 103 Paintbrush Way. From its oversized solid core doors to its high end finishes throughout, this home showcases thoughtful design and a seamlessly flowing floor plan, complete with main level primary suite, powder room, and laundry. Enjoy sweeping views and sunsets on your custom lit covered Trex porch which is pre-plumbed for a gas grill. A custom built smart home integration enables control of everything from dimmable LED lighting, heating/cooling, and even the security system right from your phone. The walkout garden level features a large family room, secondary master bedroom with private walk out and extra large bathroom, plus two additional spacious bedrooms each with large closets and a full bathroom with custom designed floor and subway tile. The expansive lot is filled with impressive custom designed landscaping that is fully irrigated and low maintenance. Pinyon Mesa is a perfectly located, picturesque community that feels like a rustic escape but is in fact only minutes from Carbondale, Glenwood Springs and offers low HOA dues. BLM land inside the neighborhood makes it simple to spend time in nature everyday. Please see supplements for list of Key Features.
Location
State CO
County Garfield
Rooms
Basement Finished, Sump Pump, Walk-Out Access
Main Level Bedrooms 1
Interior
Interior Features Audio/Video Controls, Built-in Features, Ceiling Fan(s), Eat-in Kitchen, Five Piece Bath, Granite Counters, High Ceilings, High Speed Internet, Laminate Counters, Pantry, Radon Mitigation System, Smart Ceiling Fan, Smart Light(s), Vaulted Ceiling(s), Walk-In Closet(s)
Heating Forced Air, Natural Gas
Cooling Central Air
Flooring Carpet, Tile, Vinyl
Fireplaces Number 1
Fireplaces Type Gas, Living Room
Fireplace Y
Appliance Dishwasher, Disposal, Dryer, Microwave, Refrigerator, Self Cleaning Oven, Sump Pump, Washer
Exterior
Exterior Feature Balcony
Parking Features Concrete, Heated Garage, Oversized, Storage
Garage Spaces 2.0
Fence None
Utilities Available Cable Available, Electricity Connected, Internet Access (Wired), Natural Gas Connected, Phone Connected
Roof Type Composition,Metal
Total Parking Spaces 2
Garage Yes
Building
Sewer Public Sewer
Water Private
Level or Stories One
Structure Type Frame,Wood Siding
Schools
Elementary Schools Glenwood Springs
Middle Schools Glenwood Springs
High Schools Glenwood Springs
School District Roaring Fork Re-1
Others
Senior Community No
Ownership Individual
Acceptable Financing Cash, Conventional, VA Loan
Listing Terms Cash, Conventional, VA Loan
Special Listing Condition None
Virtual Tour https://youtu.be/1nlacDM3sKo

6455 S. Yosemite St., Suite 500 Greenwood Village, CO 80111 USA
"My job is to find and attract mastery-based agents to the office, protect the culture, and make sure everyone is happy! "






