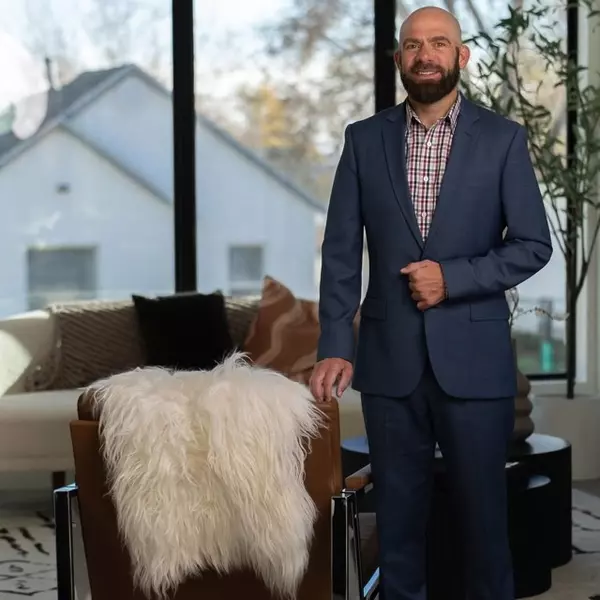$568,000
$550,000
3.3%For more information regarding the value of a property, please contact us for a free consultation.
4 Beds
3 Baths
2,957 SqFt
SOLD DATE : 04/28/2025
Key Details
Sold Price $568,000
Property Type Single Family Home
Sub Type Single Family Residence
Listing Status Sold
Purchase Type For Sale
Square Footage 2,957 sqft
Price per Sqft $192
Subdivision Green Valley Ranch East
MLS Listing ID 3717097
Sold Date 04/28/25
Style Contemporary
Bedrooms 4
Full Baths 3
HOA Y/N No
Abv Grd Liv Area 1,830
Originating Board recolorado
Year Built 2020
Annual Tax Amount $7,774
Tax Year 2024
Lot Size 6,050 Sqft
Acres 0.14
Property Sub-Type Single Family Residence
Property Description
Welcome to this stunning 4-bedroom, 3-bathroom home offering modern upgrades and thoughtful details throughout! Step inside to luxury vinyl plank flooring, upgraded KitchenAid appliances, and a gourmet kitchen featuring granite countertops, a gas range, under-cabinet lighting, and a spacious island with seating. The convection/microwave combo adds extra convenience.
The primary suite boasts a bump-out addition for extra space, a large walk-in shower, and California Closets in every closet—including the basement! The dining room is currently set up as an office, providing flexibility for your needs.
Outside, enjoy low-maintenance living with artificial grass, a backyard fountain, and a drip irrigation system. The trim lighting adds year-round ambiance, and the home is EV charger ready.
Additional highlights include 8-ft garage doors, egress windows throughout, a soaker tub in the basement, a large unfinished storage area, and recent system upgrades, including a 2024 tankless water heater and a 2020 Carrier furnace. This home boasts a newly installed roof, gutters, and some of the siding, providing enhanced durability, improved energy efficiency, and a fresh, modern exterior for long-lasting curb appeal.
Don't miss this incredible home—schedule your showing today!
Location
State CO
County Adams
Rooms
Basement Finished, Full
Main Level Bedrooms 2
Interior
Interior Features Eat-in Kitchen, Granite Counters, Kitchen Island, Pantry, Primary Suite
Heating Forced Air
Cooling Central Air
Flooring Vinyl
Fireplace N
Appliance Convection Oven, Dishwasher, Disposal, Refrigerator
Exterior
Exterior Feature Lighting, Private Yard
Parking Features Concrete
Garage Spaces 2.0
Fence Full
Utilities Available Electricity Connected, Natural Gas Connected
Roof Type Composition
Total Parking Spaces 2
Garage Yes
Building
Sewer Public Sewer
Water Public
Level or Stories One
Structure Type Frame
Schools
Elementary Schools Harmony Ridge P-8
Middle Schools Harmony Ridge P-8
High Schools Vista Peak
School District Adams-Arapahoe 28J
Others
Senior Community No
Ownership Individual
Acceptable Financing Cash, Conventional, FHA, VA Loan
Listing Terms Cash, Conventional, FHA, VA Loan
Special Listing Condition None
Read Less Info
Want to know what your home might be worth? Contact us for a FREE valuation!

Our team is ready to help you sell your home for the highest possible price ASAP

© 2025 METROLIST, INC., DBA RECOLORADO® – All Rights Reserved
6455 S. Yosemite St., Suite 500 Greenwood Village, CO 80111 USA
Bought with Real Broker, LLC DBA Real
GET MORE INFORMATION







