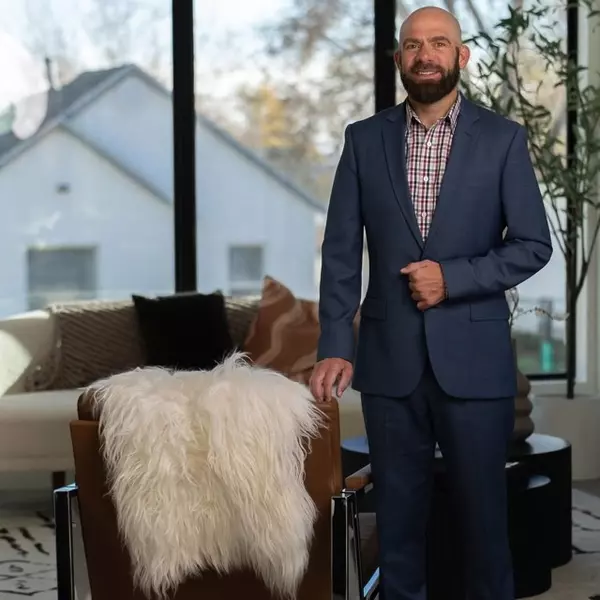$590,000
$600,000
1.7%For more information regarding the value of a property, please contact us for a free consultation.
6 Beds
3 Baths
2,703 SqFt
SOLD DATE : 04/29/2025
Key Details
Sold Price $590,000
Property Type Single Family Home
Sub Type Single Family Residence
Listing Status Sold
Purchase Type For Sale
Square Footage 2,703 sqft
Price per Sqft $218
Subdivision Maple Hill
MLS Listing ID IR1027328
Sold Date 04/29/25
Bedrooms 6
Full Baths 3
Condo Fees $60
HOA Fees $60/mo
HOA Y/N Yes
Abv Grd Liv Area 1,438
Originating Board recolorado
Year Built 2013
Tax Year 2024
Lot Size 4,950 Sqft
Acres 0.11
Property Sub-Type Single Family Residence
Property Description
Perfect Northeast Fort Collins living in Maple Hill! This 2013 ranch style home is located in a family friendly neighborhood directly across the street from Crescent park and 3 doors down from the community pool. Step inside to an open floor plan with great natural light. 2244 Maple Hill features recent updates, including brand new carpet on the main level, new windows last years and interior paint throughout. A 2020 kitchen remodel includes new cabinets, countertops and backsplash. Enjoy the benefits of owned solar panels that will be paid off in full at closing. The fully finished basement, complete with 3 conforming bedrooms, 1 full bathroom and an additional large living space allows for hosting guests and spreading out. Relax in the hot tub in your fully fenced backyard with privacy screen. Enjoy nearby access to gravel biking trails and quick highway access for getting into and out of town. Old Town Fort Collins is 15 minute drive away! What are you waiting for?
Location
State CO
County Larimer
Zoning Res
Rooms
Main Level Bedrooms 3
Interior
Interior Features Eat-in Kitchen
Heating Forced Air
Cooling Central Air
Equipment Satellite Dish
Fireplace N
Appliance Dishwasher, Dryer, Oven, Refrigerator, Washer
Exterior
Exterior Feature Spa/Hot Tub
Garage Spaces 2.0
Fence Fenced
Utilities Available Cable Available, Electricity Available, Internet Access (Wired), Natural Gas Available
View Mountain(s)
Roof Type Composition
Total Parking Spaces 2
Garage Yes
Building
Lot Description Level, Sprinklers In Front
Sewer Public Sewer
Water Public
Level or Stories One
Schools
Elementary Schools Tavelli
Middle Schools Lincoln
High Schools Poudre
School District Poudre R-1
Others
Ownership Individual
Acceptable Financing Cash, Conventional, FHA, VA Loan
Listing Terms Cash, Conventional, FHA, VA Loan
Read Less Info
Want to know what your home might be worth? Contact us for a FREE valuation!

Our team is ready to help you sell your home for the highest possible price ASAP

© 2025 METROLIST, INC., DBA RECOLORADO® – All Rights Reserved
6455 S. Yosemite St., Suite 500 Greenwood Village, CO 80111 USA
Bought with Elevations Real Estate, LLC
GET MORE INFORMATION







